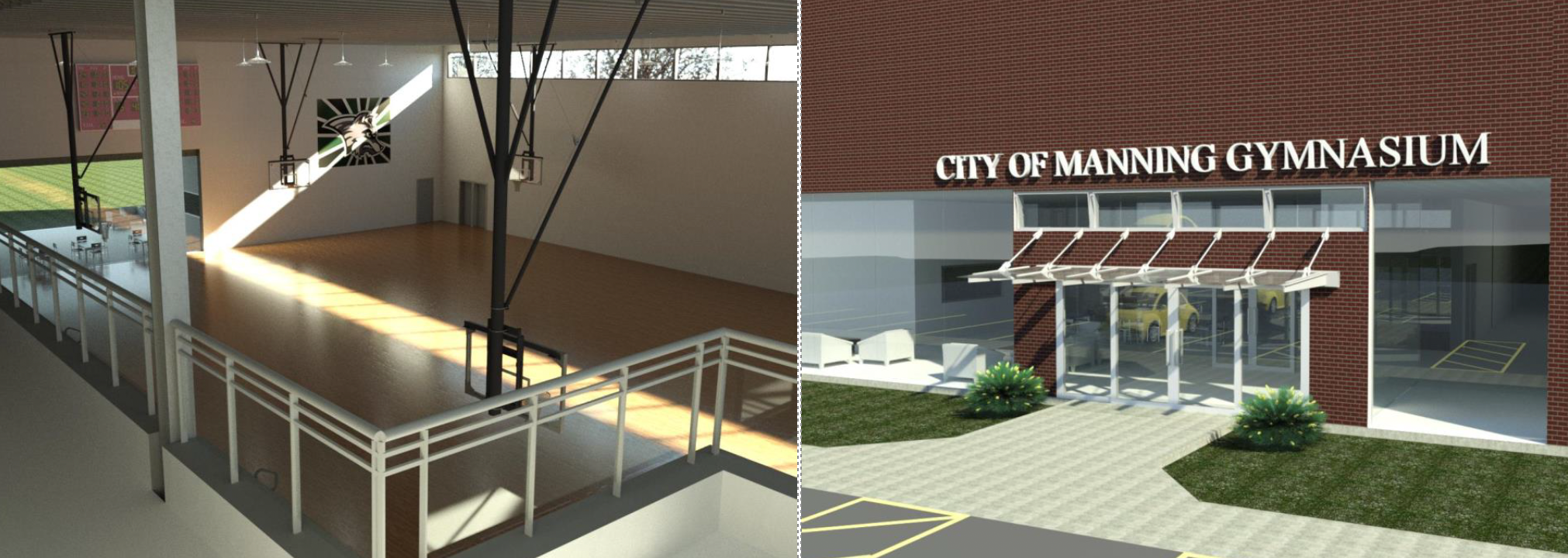Manning Gymnasium
As part of their senior capstone project, three students in the Department of Civil and Environmental Engineering designed a new gymnasium for the City of Manning. The project features a new full-sized basketball court that be split in half for practice courts and that will give the city more practice space as well as the ability to host basketball and volleyball tournaments. on the two upper levels, the building also meets other needs of the city, including a new Senior Center, a multi-purpose exercise room, storage, and a large community hall that can be rented and configured in multiple ways for a variety of potential users.
The City of Manning asked the design team to consider ways to utilize two plots of land that will soon be available in order to provide a new gymnasium, more exercise space, additional parking, and more storage. Because one of the two spaces houses the existing Senior Center, if that space is removed then providing a new home for this population could also be part of the project.
The team considered several options, each of which works with the existing but aging Recreation Center in different ways. After the City selected the most ambitious of the options, the team created drawings and civil, structural, and architectural plans. The group created a building plan that is aesthetically in keeping with the surrounding buildings of downtown Manning, uses windows and open space to give an illusion of being larger than it is, reconciles existing parking lots to provide more parking space and more accessible sidewalks, and has the entire age population of the community in mind as potential users.
