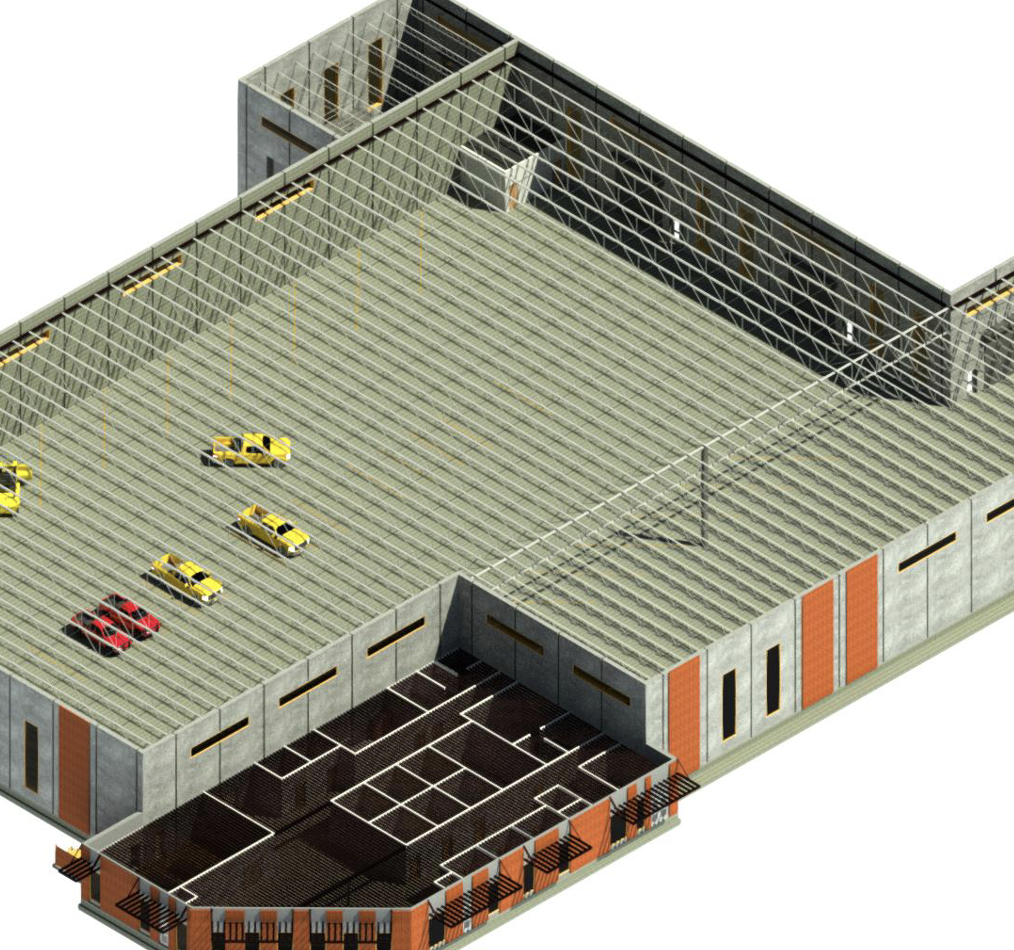Bondurant Public Works Facility
As part of their Senior Design Capstone Course, a team of students in Civil and Environmental Engineering designed a Public Works Facility for Bondurant's new Civic Campus. They devised three alternatives and created final designs with the client's input.
The project had multiples challenges, including the need to be able drive a large number of vehicles around in an inside space and easily access them at any time; an aesthetics that matched the Bondurant Emergency Services building, and a desire for working part of the building's operations to be out of view. In addition, adequate office and meeting space was needed for a growing staff, as well as amenities like locker rooms and a first aid station. The team provided renderings, 3D models, cost estimates, and a phasing plan.
