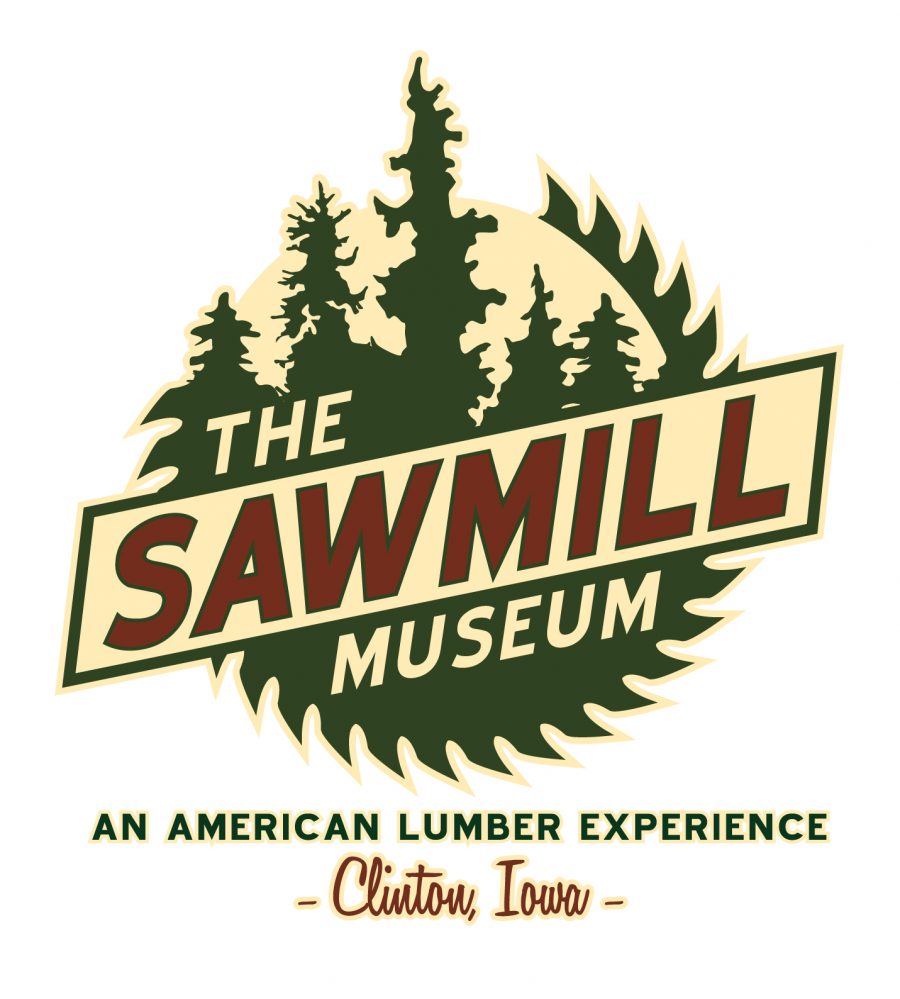Clinton Sawmill Museum Event Center Engineering & Design
As part of their Senior Design Capstone course, Civil & Environmental Engineering students created designs for an Event Center in Clinton, Iowa.
The Clinton Sawmill Museum located in Clinton, IA, expressed interest in a two level event space serving as a multi-purpose building to host traveling exhibits/shows and community events. In addition to the event space, the client requested additional areas within the new building including office spaces and miscellaneous use rooms to account for the lack of additional space at the current museum. The Sawmill Event Center will work alongside the existing Sawmill Museum and the proposed Museum Amphitheater to draw more tourist attention to the area and promote community events in Clinton, IA. The site will allow for future development of the area including the Discovery Trail and the river side road. Additionally, a second UI engineering project team has designed an outdoor amphitheater on the Museum's property.
On the site, several parking lots will serve the existing museum, event center and amphitheater. The first floor of the event center will operate as an open, dividable space for exhibits and trade shows. The second floor of the building will be a dividable event space, including capacity for 300 people and will have rooms for office, storage and other miscellaneous uses. A balcony will be included on the second floor to overlook the Mississippi River. The total building area of the first and second floors is about 75,000 square feet of space.
In the final stages of design, a report and plan drawings were prepared and contained information on all aspects of the building, site and parking lot designs. Final deliverables from the engineering project team include design renderings, an engineering report, and cost estimates for the project.
