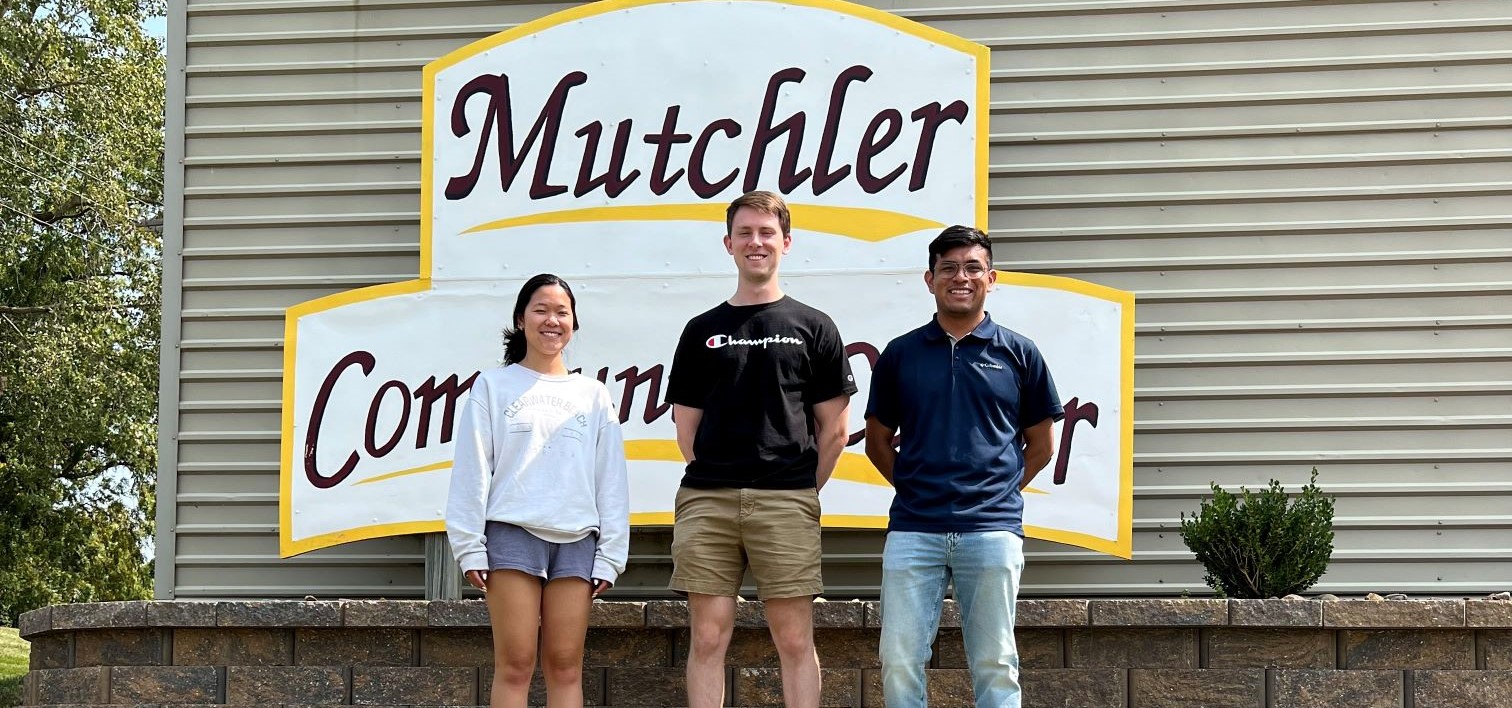Bloomfield - Mutchler Community Center Building Improvements
For their capstone projects, students in Civic and Environmental Engineering created designs, alternatives, scheduling, and costs to update a community center. Their work focused on several aspects of the building: the parking lot, the building's entryway, layout and partition of the mainfloor, and connectivity of upstairs meeting room to entryway. This project is part of IISC's partnership with Pathfinders RC&D.
The Mutchler Community Center (MCC) in Bloomfield, IA, was built in 1999 after Glen Mutchler, an area farmer, generously bequeathed $1,000,000 to the City of Bloomfield to establish a recreation center. MCC totals an area of 18,000 square feet and sports a suspended indoor track, one racquetball court, a weight-training area featuring free weights, weight machines, and cardio fitness machines, as well as a full-size gymnasium that is the site of volleyball and basketball tournaments, as well as pickle ball. There is a large community room that is often used for reunions and parties; it has a full-sized kitchen.
The client sought remedies to several issues, which are addressed by this team's analyses, drawings, and recommendations:
- poor flow in the parking lot, which is landlocked between steep slopes
- erosion on the east side of the building's retaining wall due to drainage from neighboring properties
- lack of ADA entryway at front of building and damage to doorway from wind
- lack of division between the game room and weight areas
- need for better connectivity between upstairs meeting room and the entry space just outside its doors.
