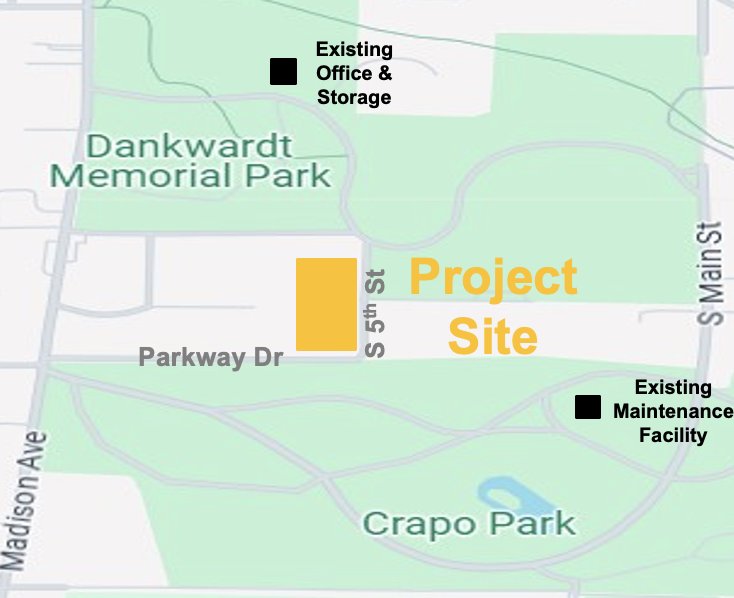Burlington - Parks and Forestry Facility Design and Engineering
For their capstone project, three senior Civil and Environmental Engineering students designed a Parks and Forestry facility that prioritizes energy efficiency, long-term durability, and architectural integration with the natural park environment in which the facility will be located.
The City of Burlington sought engineering plans to consolidate three aging, overcrowded, and inefficient facilities into a single, centralized, multifunctional structure. The current facilities are outdated, limited in storage capacity, and no longer support the evolving operational and spatial needs of the city's Parks and Forestry departments.
The team worked with city staff to select from two locations and various design alternatives. The final design offers three main areas and functions: 1) large-scale equipment storage and maintenance, 2) administrative office space, and 3) a community center. Located at 2612 S. 5th Street, the site offers two access points at Blackhawk Drive and Parkway Drive. In addition to much needed space for staff, and two areas that can be rented by the public, the facility can accommodate at least 22 vehicles, many of them oversized. It has specialized maintenance bays equipped with a 2-ton service crane, welding and woodworking areas, and designated storage for chemicals and tools.The team provided drawings, a budget, and a work schedule.
