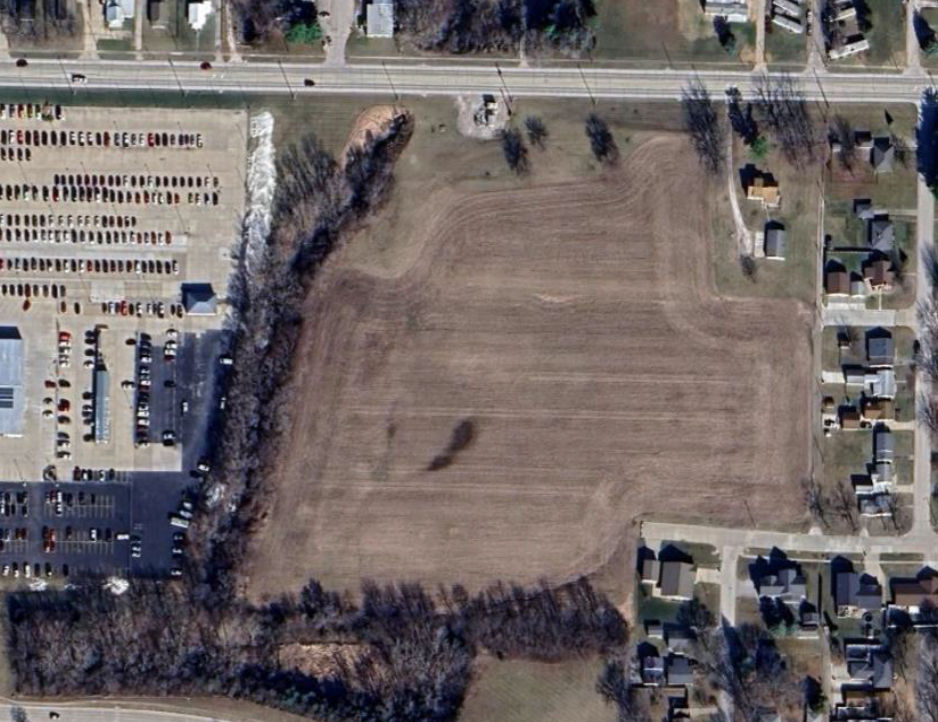West Burlington - Deery Subdivision Engineering and Design
For their final capstone project, students in Civil and Environmental Engineering designed a site plan for a subdivision on a currently vacant property in West Burlington. The plans maximize the number of single-family homes that can be developed and includes a pocket park and trail.
Like many Iowa communities, West Burlington is seeking to grow its housing stock. An undeveloped parcel just south of Mt. Pleasant Street is of special interest to the city because of its location within the school district's boundaries and proximity to existing infrastructure. Hoping to attract young families to the area, the city tasked the team with analyzing the site for maximum capacity of upper-end homes. If space proved to be available, the city also sought a pocket park as part of the design.
The team analyzed various lot layouts and identified houses that fit the spaces and maintain the look and feel of nearby existing homes. Two roads were extended to provide safe entry/exit into the subdivision, and a pedestrian trail was incorporated into the final product. Storm sewers, sanitary sewers, and water mains were designed and connected to existing infrastructure. The team provided a cost estimate to determine the overall expense of developing the subdivision.
