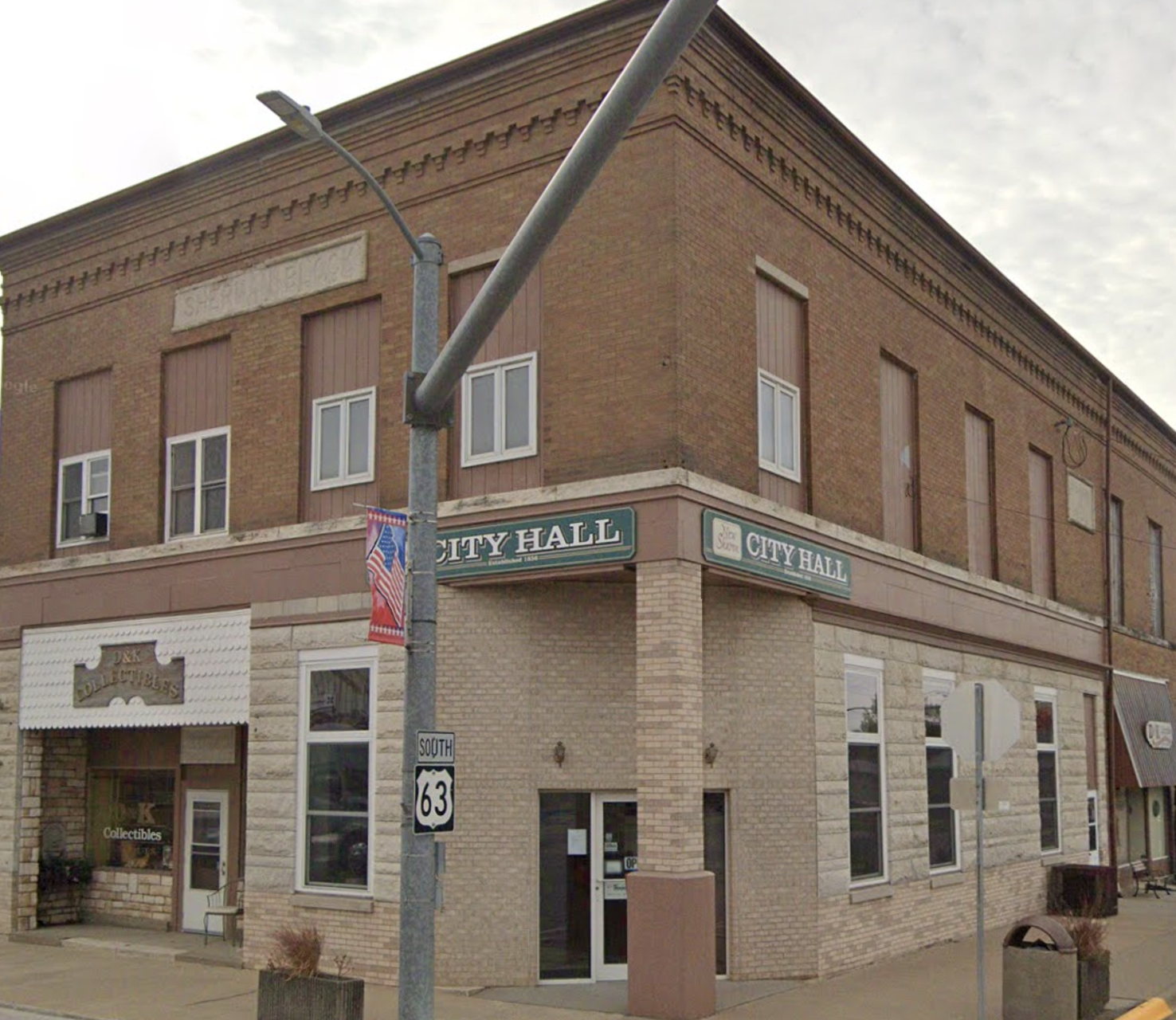New Sharon - City Hall Improvements
The City of New Sharon sought to renovate the building that currently houses its city hall to include other city offices, including the police department and public library. For their capstone project, three students in Civil & Environmental Engineering assessed the building and created plans to increase its interior footprint. Their designs provide an ADA-compliant elevator, a new garage for police vehicles, and exterior repairs to ensure the structure's longevity.
The goal of the project was to modernize an existing two-story 120’ x 40’ building that was originally constructed in 1901. The new design expands the facility’s total functional area from approximately 3,000 square feet to 9,600 square feet. The first floor will house the city clerk offices, a dedicated front service desk, city council chambers, and the police department. This will relocate the police department from a site seven blocks away, ensuring the unit with better office space and improved evidence storage.
The second floor of the redesigned facility is fully dedicated to the New Sharon Public Library, expanding its space from 1,800 square feet to 4,800 square feet. This significant increase allows for improved organization and user experience, with clearly defined areas for different age groups. The new space will make the library more visible and accessible to the community.
Other upgrades to the building include the installation of a full fire sprinkler system, a new HVAC system, an elevator, new windows, and improvements to the sidewalks.
