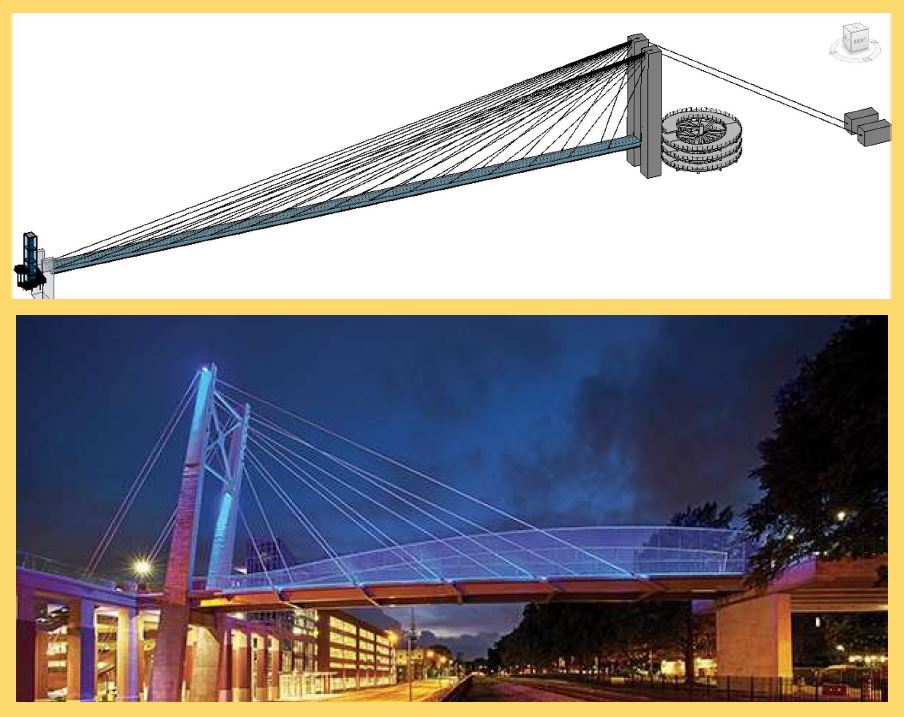Pedestrian Overpass for 4th Street Rail Crossing
Civil & Environmental Engineering students designed a cable-stayed pedestrian bridge to serve as a pedestrian overpass at a busy railroad and street intersection in Waterloo, Iowa.
Seeking to improve safety and mobility at a rail crossings in the city, Waterloo staff asked the student team to design a pedestrian overpass of the Canadian National Railroad adjacent to E. 4th Street. The crossing experiences lengthy delays that has resulted in some injuries as pedestrians try to get through stalled train cars. An overpass would allow for pedestrians to cross safely without long waits.
The primary goal of this project was to provide the community with a safe method to cross the tracks, especially when train cars are parked in the intersection. While cars and trucks can easily take a detour when the tracks are blocked, there are no easy paths for foot traffic. Pedestrians are forced to either wait for up to an hour, or dodge between rail cars. Furthermore, this location sees a large amount of pedestrian foot traffic due to the nearby school, businesses, and local neighborhood.
The cable-stayed pedestrian bridge design includes: superstructure, substructure, spiral ramp access point, elevator tower access point, aesthetics, site design, and a complete construction cost estimate.
