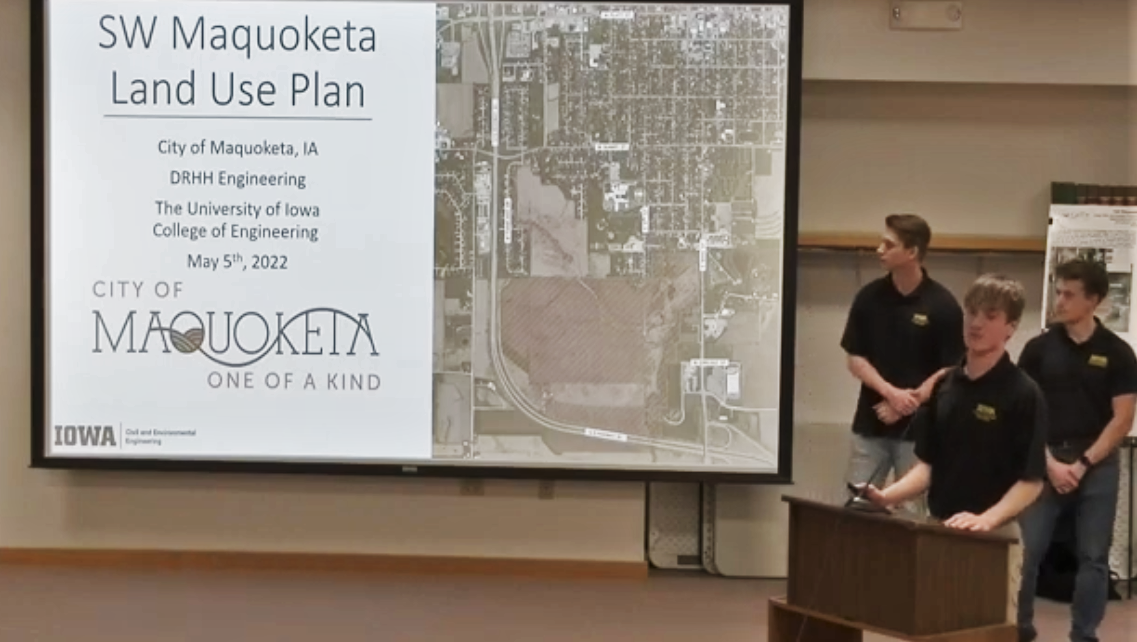Maquoketa Subdivision Site Development
As part of the Senior Design Capstone Course, Civil & Environmental Engineering students completed an evaluation and redesign of a land use master plan for undeveloped land in Maquoketa, Iowa.
The scope of this project was to provide the City of Maquoketa with a subdivision land use plan for the undeveloped land to the south of the city that is bounded by Highway 61 to the west and south, 200th Street to the east, and West Summit Street to the north. The subdivision land use plan developed consists of a street network layout, lot layout, sanitary sewer and water main networks, road corridor cross-sections for arterial, collector, and local roadways, as well as a green space and trail network plan. This plan also quantifies the value of the proposed infrastructure, as well as impacts on the existing water and wastewater utilizes. The project team also estimated the projected residential and commercial growth that can be accommodated and associated growth in tax base
The team prepared a set of design drawings, cost estimates, and design report for the development of the area. The design drawings include a street network layout that contains street classifications with right-of-way width, right-of-way cross-sections depicting the typical street corridor from doorstep to doorstep, a stormwater management system containing significant drainage ways and culverts, a water main and sanitary sewer network, green space, and trail network. The City of Maquoketa Code and the Iowa Statewide Urban Design and Specifications (SUDAS) governed this design.
The subdivision land use plan provides the Maquoketa with 490 new single-family lots, averaging 0.3 acres, 7.28 acres of duplex and multifamily housing and 14.95 acres of commercial zoning, allowing the community to grow by over 20%.
