Civil & Environmental Engineering

Bloomfield - Lake Fisher Park Engineering & Design
As part of their Senior Design Capstone Course, Civil & Environmental Engineering students will design improvements to Lake Fisher Recreation Area in Bloomfield, Iowa.
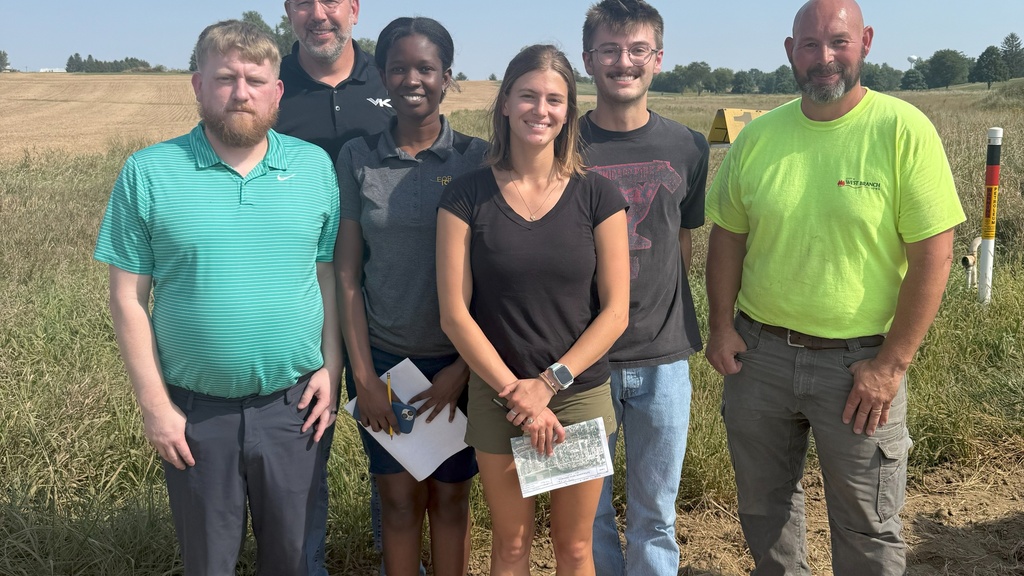
West Branch – Sewer Line Engineering and Design
Civil and Environmental Engineering undergraduate students will provide analysis, recommendations, designs, and costs for extending West Branch's sanitary sewer trunk line to meet the needs of the growing community.
The student group will examine key considerations including population growth predictions that will impact infrastructure size and location, complex environmental regulations, and funding strategies for the City.
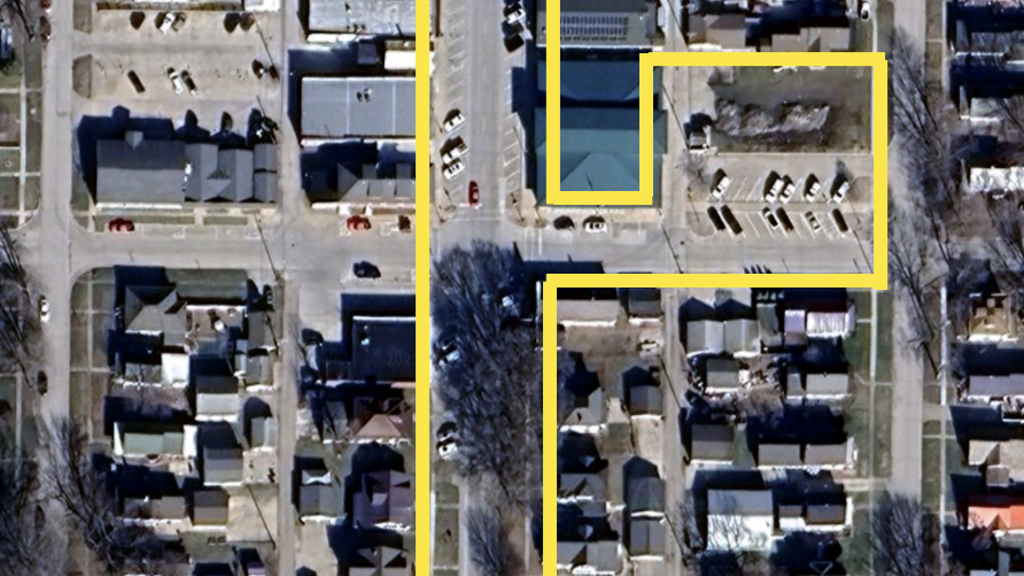
West Burlington - Downtown Streetscaping
The City of West Burlington sought an evaluation and redesign of its downtown area to enhance functionality and visual appeal, facilitate public events, attract visitors. For their capstone project, a group of Civil and Environmental Engineering students designed multiple components for the downtown area, including green medians, permeable paved roadways, covered parking, a pedestrian walkway, and reconfigured parking.
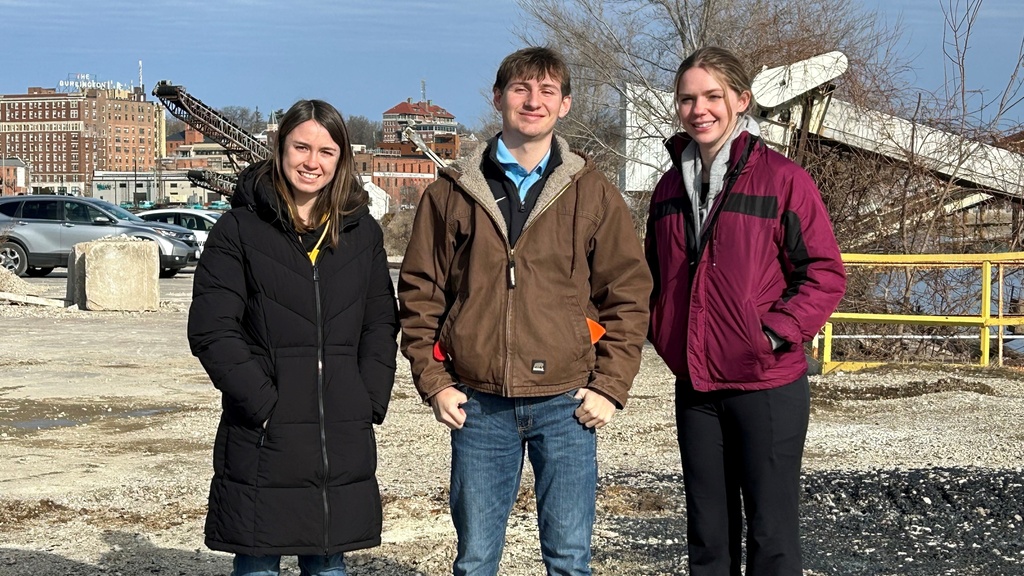
Burlington - South Riverfront Park Redesign
For their capstone project in Civil and Environmental Engineering, a team of students created engineering and design plans for a park to be located on a former industrial site. Located adjacent to the Mississippi River, the project had several obstacles, notably possible soil contamination and flooding. The team reviewed the site, selected amenities that worked with these challenges, and made recommendations for ways to incorporate the historic rail yard that formerly stood at the site.
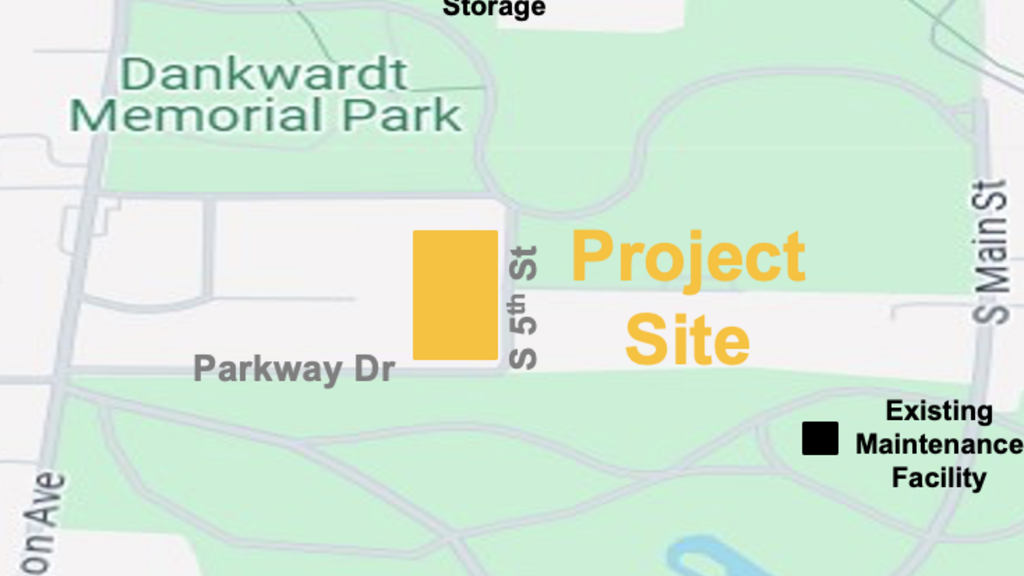
Burlington - Parks and Forestry Facility Design and Engineering
For their capstone project, three senior Civil and Environmental Engineering students designed a Parks and Forestry facility that prioritizes energy efficiency, long-term durability, and architectural integration with the natural park environment in which the facility will be located.
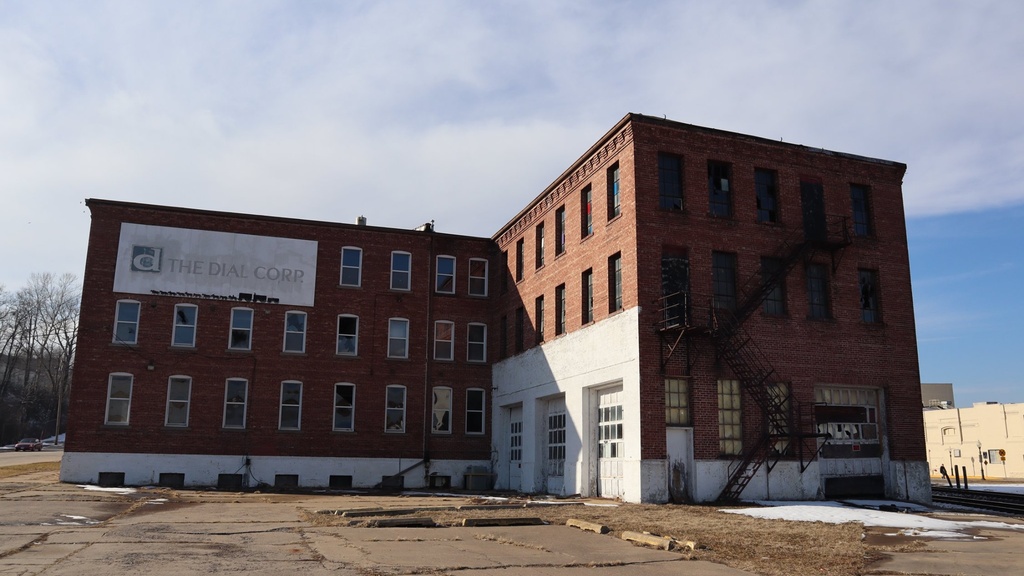
Burlington - Industrial Building Adaptive Reuse
Several former industrial buildings are in close proximity to the central downtown of the City of Burlington. Currently unused, the city is seeking to revitalize the area and adapt the structures to new purposes. For their capstone project in Civil & Environmental Engineering, a trio of students designed an adaptive reuse plan for the Dial Soap Factory, a 1.28-acre site on a prime location.
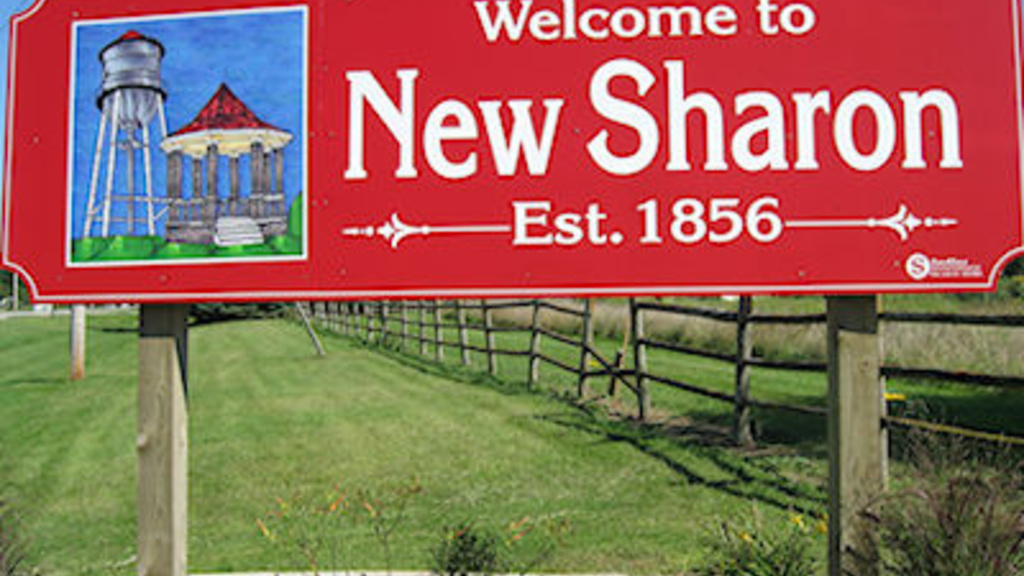
New Sharon - Subdivision Design and Engineering
As part of the senior design capstone project, students in Civil and Environmental Engineering designed a new subdivision on a greenfield site in New Sharon, Iowa.
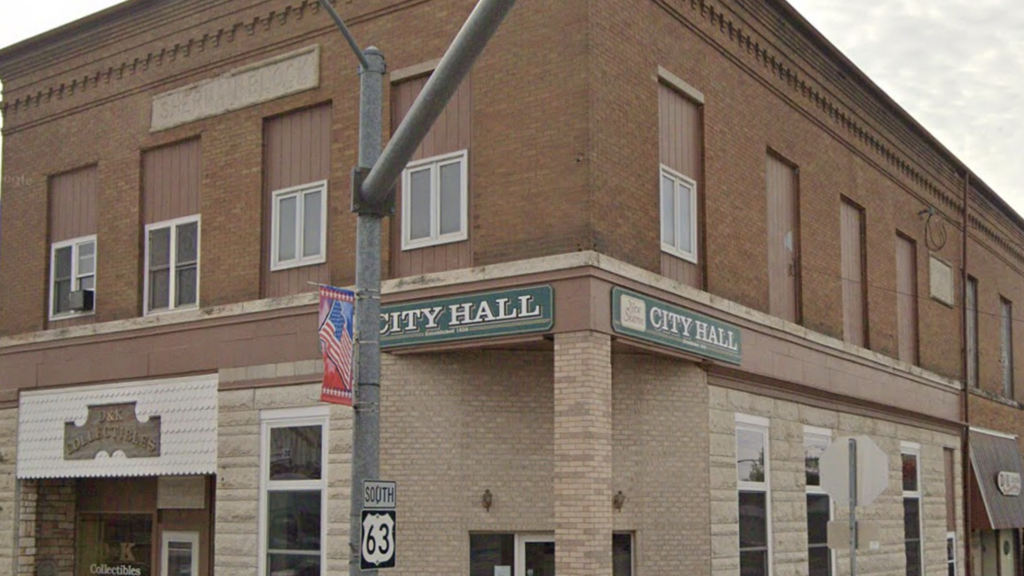
New Sharon - City Hall Improvements
The City of New Sharon sought to renovate the building that currently houses its city hall to include other city offices, including the police department and public library. For their capstone project, three students in Civil & Environmental Engineering assessed the building and created plans to increase its interior footprint. Their designs provide an ADA-compliant elevator, a new garage for police vehicles, and exterior repairs to ensure the structure's longevity.
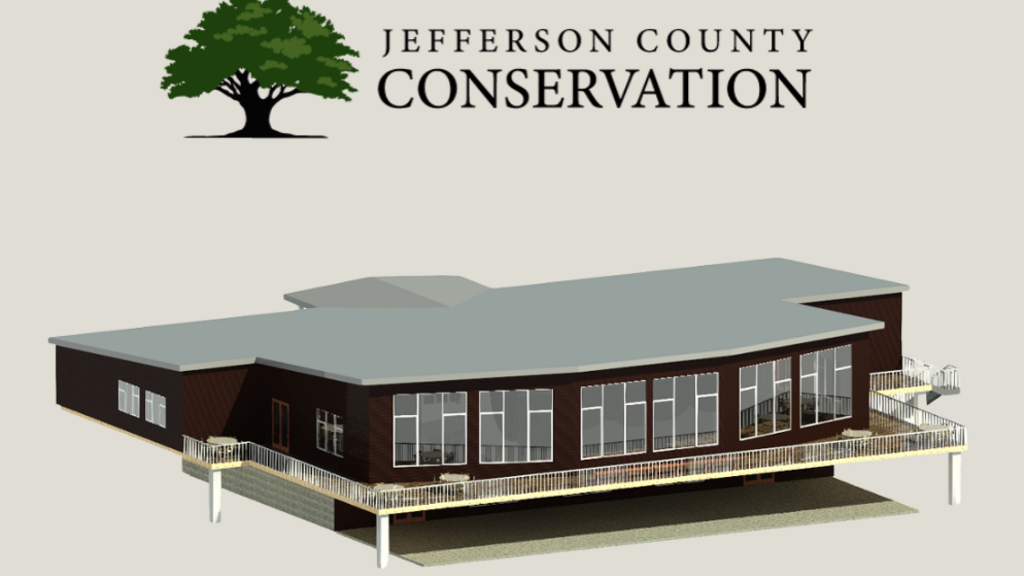
Jefferson County Conservation Area Campground Redevelopment
Jefferson County Park consists of 254 acres that includes seven miles of hiking and biking trails winding through timber, prairie, wetlands, prairie savannas, and ponds. It is located just south of the City of Fairfield and is the most-visited of all parks and properties stewarded by Jefferson County Conservation. With an aim to increase park usage and improve facilities, a group of five Civil & Environmental Engineering capstone students were asked to design cabins and a large multi-use structure.

Bloomfield - Mutchler Community Center Building Improvements
For their capstone projects, students in Civic and Environmental Engineering created designs, alternatives, scheduling, and costs to update a community center. Their work focused on several aspects of the building: the parking lot, the building's entryway, layout and partition of the mainfloor, and connectivity of upstairs meeting room to entryway. This project is part of IISC's partnership with Pathfinders RC&D.
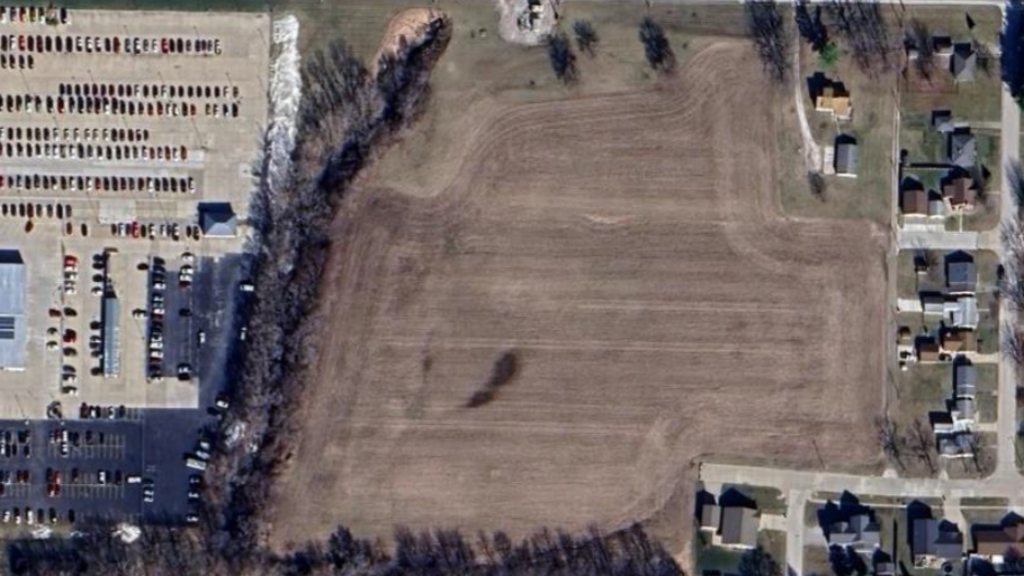
West Burlington - Deery Subdivision Engineering and Design
For their final capstone project, students in Civil and Environmental Engineering designed a site plan for a subdivision on a currently vacant property in West Burlington. The plans maximize the number of single-family homes that can be developed and includes a pocket park and trail.
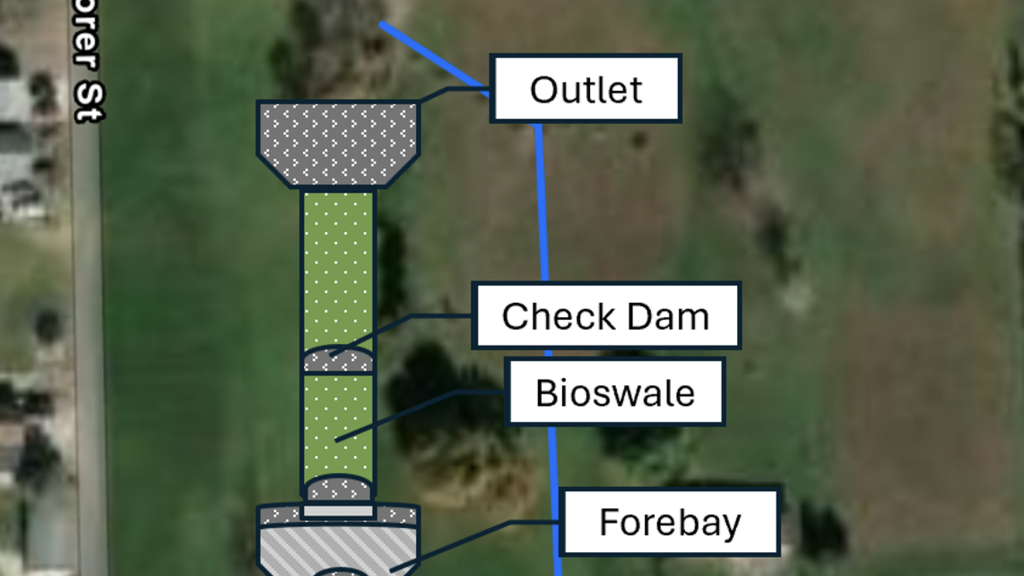
West Burlington - Luers Park Stormwater Drainage Engineering and Design
For their capstone project, Civil and Environmental Engineering students provided analysis, recommendations, designs, and costs to address flooding in West Burlington's Luers Park.
Roughly 80% of West Burlington's stormwater drains into Luer’s Park, which in turn flows into Izaak Walton Lake to the north. The lake is experiencing severe erosion and sedimentation build-up. Its current outflow structure is unable to discharge an adequate volume of water.